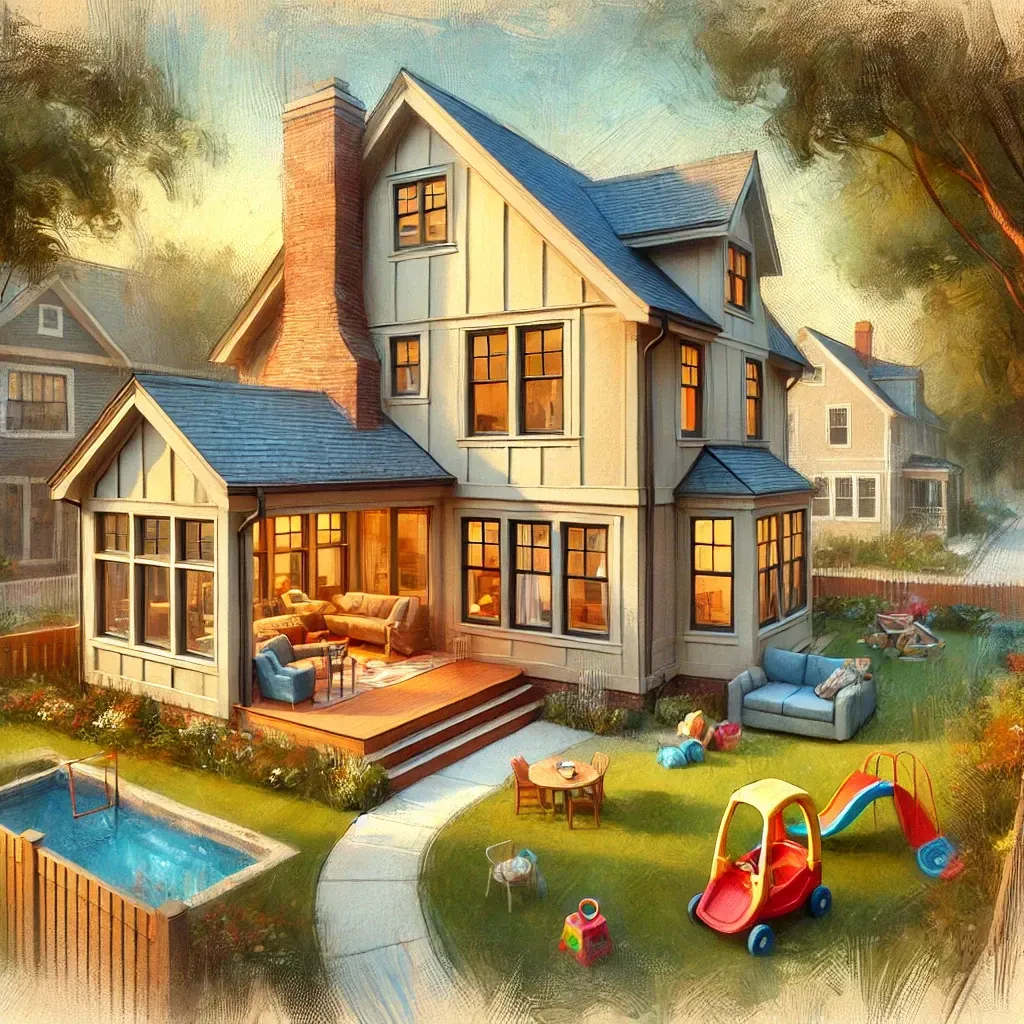Here Is How An Experienced Residential Addition Contractor In Oakland, NJ Can Make Room For Your Growing Family
Transform Your Space with Inspiring Ideas and Expert Tips
As your family grows, so does the need for space. Suddenly, the cozy two-bedroom house that once felt spacious now feels like it’s bursting at the seams. Before you start packing boxes or browsing real estate listings, consider this: what if you didn’t have to leave your beloved home at all? Enter the residential addition —a brilliant solution that allows you to expand your living space without the hassle of moving. And if you’re in Oakland, NJ, you’re in luck, because there are skilled contractors ready to turn your home into the spacious sanctuary your family needs.

2. Increase Property Value (And Family Harmony)
Let’s be honest: more space isn’t just about convenience—it’s also about keeping the peace. With a growing family, tensions can run high when everyone is tripping over each other. A well-planned residential addition can provide the breathing room your family needs to thrive. And the best part? It can also significantly increase the value of your home. Future buyers will appreciate the extra space, making your home a hot commodity on the market. So, in addition to creating harmony in your household, you’re also making a sound financial investment.
3. Avoid the Headache of Moving
Moving to a new home might seem like the obvious solution when space gets tight, but it comes with its own set of headaches—packing, unpacking, changing schools, and getting to know a new neighborhood, to name a few. With a residential addition, you can stay in the home and community you love while still gaining the space you need. Plus, by working with an experienced residential addition contractor in Oakland, NJ, you can ensure that the process is as smooth and stress-free as possible.
4. Modernize While You Expand
A residential addition isn’t just about adding square footage—it’s also an opportunity to modernize your home. Imagine incorporating energy-efficient windows that let in natural light while keeping your energy bills low, or updating your home’s exterior with sleek new siding to give it a fresh, modern look. With the right contractor, your addition can be more than just extra space; it can be a transformation that breathes new life into your entire home.
5. Future-Proof Your Home
Your family’s needs might change over time, but that doesn’t mean your home should become obsolete. By planning your residential addition with flexibility in mind, you can create a space that adapts as your family grows and evolves. A new bedroom can eventually become a home office, a nursery can transition into a guest room, and a playroom can transform into a hobby space. The possibilities are endless when you work with a contractor who understands the importance of future-proofing your home.
Ready to Expand?
When it comes to creating more space for your growing family, a residential addition in Oakland, NJ, is a smart and rewarding choice. With the help of an experienced contractor, you can design a space that not only meets your current needs but also enhances the value and functionality of your home for years to come. Why settle for the stress of moving when you can expand your horizons right where you are? Your dream home might be closer than you think—it could be just an addition away.
Google Reviews
By providing my phone number, I agree to receive text messages from MIOBI Total Home Services at the phone number provided above. I understand I can reply STOP to opt out.
🔒 We value your privacy. Your data is encrypted and we will never share it with third parties.
GET STARTED NOW (973) 636-6737
GET A QUOTE
OPENING HOURS
Monday to Friday: 8:00 am to 4:00 pm | Saturday: By Appointment | Sunday: Closed
© Copyright 2025 MIOBI Total Home Services. All Rights Reserved. - Privacy Policy - Terms & Conditions - DMCA
Website built by ClientSwing






